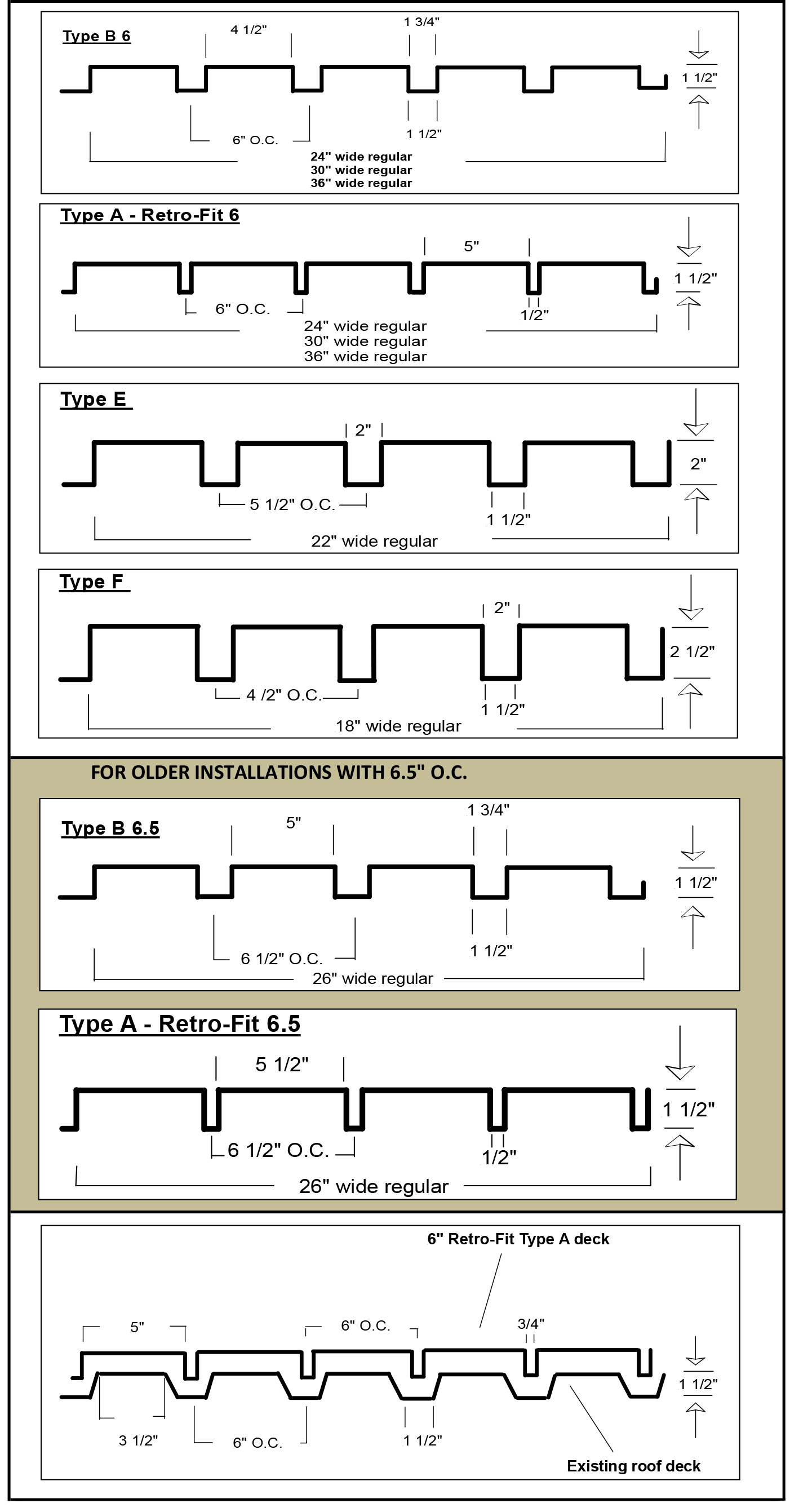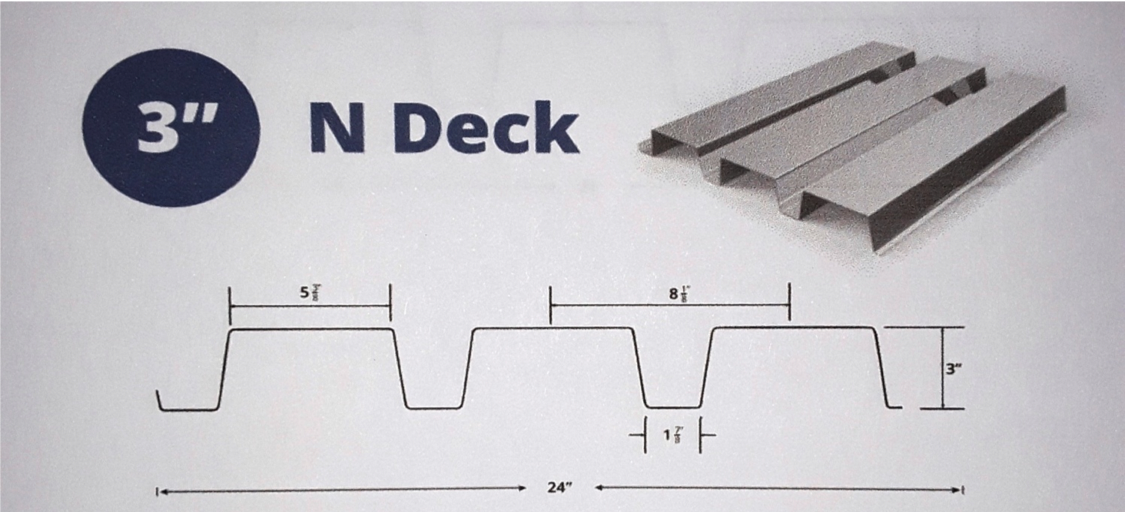MetroDeck
MetroDeck offers a high degree of adaptability through its wide variety of profiles. For COMMERCIAL FLAT roof deck applications.
Key Features
- Speedy installation of custom-fabricated panels makes MetroDeck the economical choice.
- True box shaped for maximum strength with special tapered design along the LENGTH to allow limited lap adjustment up to 25% for easy installation and less cutting on sites.
- Lengths up to 20ft made to best suit installations.
- Telescoping ribs allow unlimited lap adjustment.
- Greatest economy through speedy installation.
- Greatest adaptability through wide range of sizes.
Retrofit
Fits Into Existing Roof Panels On Roof - Eliminates The Need To Remove And Replace.
- Available in 6" and 6 1/2" Centers
- Available in 18, 20, and 22 guage steel
- Lengths up to 20ft made to best suit installations.
- Telescoping ribs allow unlimited lap adjustment.
- Greatest economy through speedy installation.
- Greatest adaptability through wide range of sizes.
- After removing all old waterproofing and debris, simply drop in new panels while not disturbing the original roofing. Lights, sprinklers and conduits remain where they are.*
- Retro-Fit 6" O.C.
RETRO-6 will fall into any type of deck with a rib of at least 1-1/2 inch depth x 1/2 inch width, 6 inches O.C. - Retro-Fit 6 1/2" O.C.
RETRO-6 1/2 will fall into any type of deck with a rib of at least 1-1/2 inch depth x 1/2 inch width, 6 1/2 inches O.C.
*Note: Not true in all cases. Dependent upon ability to fasten panels without hitting existing fixtures and structural capbilities of the roof to sustain a new panel. Retro-Fit panels must be secured at both ends to the roof joists or infrastructure.
Current Variety of Types of Roof Deck Panels
Tailored to Fit Any Job
New Types of Deck Panels Now Available
3" N-Deck Roof Deck Profile
Has a (Deep Wide Rib) 3″ tall. Structural metal roof deck section that is designed to provide an economical roofing support surface when longer spans are required.
Composite Deck in 1.5", 2", and 3" Profiles
Steel floor decks, engineered for use in composite slab design, furnish positive reinforcement for the concrete slab additional positive reinforcing
- Available with nested side laps.
- Available with rolled-in hanger tabs.
- Available in gage 22, 20, 18, & 16.
- Composite Decks are SDI and UL approved.
- 2.0CD and 3.0CD are available with interlocking side laps
Form Deck in 9/16" and 3" Profiles
9/16″ Form Deck is used for reinforced concrete slabs and as a roof or lightweight insulating concrete roof deck system, when a non-composite slab is required
MetroQuotes
Contact us to learn more about Metal roofing, roof decks, sheet metal partitions and dividers, steel shelving and custom steel fabrication.
Contact Us





